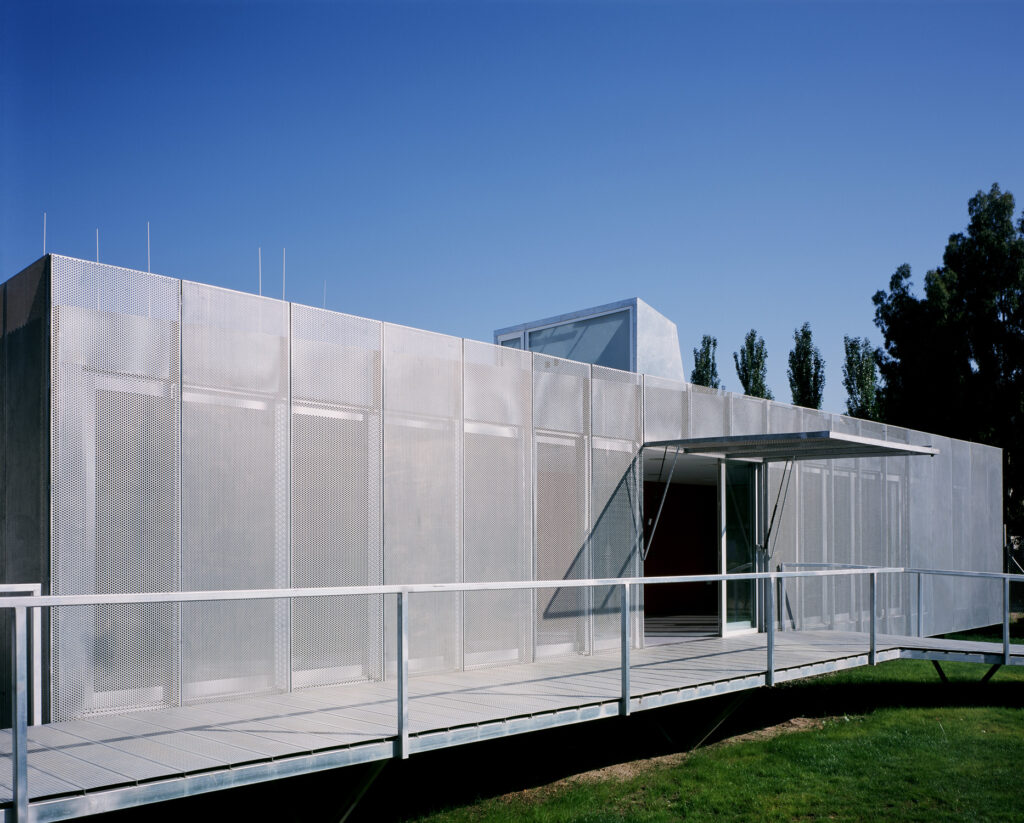Recycling Training Center
Architects
Sol89. María González and Juanjo López de la Cruz
Collaborators
George Smudge and David Rodríguez, architecture students
Technical Architect
Víctor Baztán
Client
Private
Construction Company
Construcciones Hermanos Cordero S.A
Photography
Jorge Yeregui

In the summer of 2006, restorers at the Boston Museum of Fine Arts made a startling discovery. Beneath Van Gogh’s canvas “The Ravine,” there was another veiled painting by the Dutch master, “Wild Nature,” which historians believed to be lost. In our cities, similar cases of overlapping occur. The built reality we see might hide other versions, perhaps more valuable than the ones that have come to the fore. From these, it’s possible to continue paths once abandoned.
That same year, we were tasked with building a small training center in the industrial port of Huelva. The plot, cornered and sunken, housed an abandoned prefabricated building previously used as a warehouse. Instead of tearing down to rebuild, we proposed repurposing this old module. We suspected that beneath its dilapidated exterior lay a more genuine and versatile version of the building, from which we could rewrite its story. We considered the potential of existing structures to regenerate and take on new roles. This stretches the traditional idea of restoration and leads us to envision a second life for buildings, offering a better version of our cities. Influenced by the ever-changing port landscape, we adopted a pavilion approach over a building one, emphasizing support over foundation, prefabrication over construction, and transience over permanence. The idea was to reuse, rethink, and layer lives to bring out the building’s best qualities.
The constructive logic of the abandoned building lent itself to the idea of recycling. We dismantled the existing structure, recycling most of the demolition by-products. We preserved the foundation, structure, and roof, and introduced new constructive elements. This enhanced thermal performance, natural lighting, and ventilation. Artist Jorge Yeregui documented the dismantling and recycling process through a series of photographs taken from the same viewpoint and at the same time. Once stripped, the slender metal structure emerged, barely resting on the ground. From there, we embarked on a path divergent from the building’s previous life. The new purpose was formalized with three elements: a floating walkway, a central core, and an external skin. A final vertical element rises from the roof, housing the facilities and announcing the presence of the recycled training center to port visitors.















